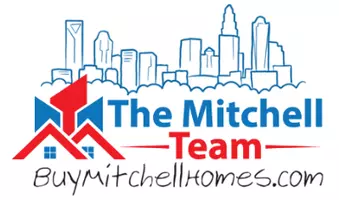For more information regarding the value of a property, please contact us for a free consultation.
65 Glenview LN #3027 Maggie Valley, NC 28751
Want to know what your home might be worth? Contact us for a FREE valuation!

Our team is ready to help you sell your home for the highest possible price ASAP
Key Details
Sold Price $430,000
Property Type Condo
Sub Type Condominium
Listing Status Sold
Purchase Type For Sale
Square Footage 1,215 sqft
Price per Sqft $353
Subdivision Mountain Condominium
MLS Listing ID 4230571
Sold Date 04/07/25
Bedrooms 2
Full Baths 2
HOA Fees $465/mo
HOA Y/N 1
Abv Grd Liv Area 1,215
Year Built 2002
Lot Size 435 Sqft
Acres 0.01
Property Sub-Type Condominium
Property Description
Excellent investment opportunity for short term golf course rental or for quiet full time living. Enjoy spectacular golf course and mountain views from your spacious covered terrace. End unit with 2BD/2BA with 9' ceiling and tons of natural light! Great room with gas fireplace, kitchen with granite countertops/stainless steel appliances/breakfast bar/pantry, dining area, master suite with dual sinks/garden tub/stand up shower & walk-in closet. Paved parking and attached single car garage, rear covered deck has 2 exterior closets for storage. Within walking distance to clubhouse, restaurant, fitness center, outdoor pool & much more! There is elevator access from the oversized 1 car garage on the main level. Plenty of storage in the garage area. This home has been occupied by a full time resident for the past 5 years. Home may be sold furnished.
Location
State NC
County Haywood
Building/Complex Name Mountain Condominium
Zoning MR-2
Rooms
Basement Basement Garage Door
Main Level Bedrooms 2
Interior
Interior Features Breakfast Bar, Built-in Features, Cable Prewire, Elevator, Open Floorplan, Pantry, Split Bedroom, Walk-In Closet(s), Walk-In Pantry
Heating Heat Pump
Cooling Central Air
Flooring Laminate, Tile
Fireplaces Type Electric, Gas, Gas Log
Fireplace true
Appliance Dishwasher, Disposal, Electric Oven, Electric Range
Laundry Main Level
Exterior
Exterior Feature Elevator
Garage Spaces 1.0
Community Features Clubhouse, Elevator, Fitness Center, Golf, Hot Tub, Outdoor Pool, Picnic Area, Putting Green, Recreation Area, Street Lights, Tennis Court(s), Walking Trails
Utilities Available Cable Available, Cable Connected, Electricity Connected, Underground Power Lines, Underground Utilities, Wired Internet Available
View Golf Course, Long Range, Mountain(s), Water, Year Round
Roof Type Shingle
Street Surface Asphalt,Paved
Accessibility Elevator
Porch Balcony, Covered, Patio, Terrace
Garage true
Building
Lot Description Green Area, Level, On Golf Course, Paved, Wooded, Views
Foundation Basement
Sewer Public Sewer
Water Public
Level or Stories One
Structure Type Fiber Cement,Stone Veneer
New Construction false
Schools
Elementary Schools Jonathan Valley
Middle Schools Waynesville
High Schools Tuscola
Others
Pets Allowed Conditional
HOA Name William Douglas Management
Senior Community false
Restrictions Architectural Review,Short Term Rental Allowed
Acceptable Financing Cash, Conventional, FHA
Listing Terms Cash, Conventional, FHA
Special Listing Condition None
Read Less
© 2025 Listings courtesy of Canopy MLS as distributed by MLS GRID. All Rights Reserved.
Bought with David Gregg • Allen Tate/Beverly-Hanks Asheville-Biltmore Park




