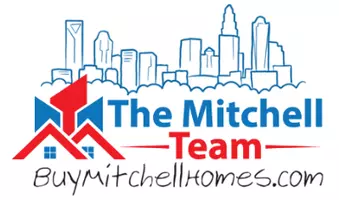For more information regarding the value of a property, please contact us for a free consultation.
171 Creekstone LN York, SC 29745
Want to know what your home might be worth? Contact us for a FREE valuation!

Our team is ready to help you sell your home for the highest possible price ASAP
Key Details
Sold Price $700,000
Property Type Single Family Home
Sub Type Single Family Residence
Listing Status Sold
Purchase Type For Sale
Square Footage 2,722 sqft
Price per Sqft $257
Subdivision Creekstone
MLS Listing ID 4214945
Sold Date 04/16/25
Bedrooms 3
Full Baths 3
Half Baths 1
Construction Status Completed
HOA Fees $25/ann
HOA Y/N 1
Abv Grd Liv Area 2,007
Year Built 2003
Lot Size 15.080 Acres
Acres 15.08
Property Sub-Type Single Family Residence
Property Description
Escape to tranquility on this expansive 15+ acre property, offering a unique blend of privacy & opportunity. Nestled amidst a serene wooded setting, this retreat boasts a completely renovated main home exuding modern charm, 6 stall horse barn equipped w/ a dedicated storage area & a secure fenced pasture, chicken coop & covered carport w/ RV hookup. The interior upgrades to the home are extensive, encompassing drywall, windows, doors, renovated kitchen & bathrooms, lvp flooring & more! The exterior has been refreshed w/ fresh paint, new well pump, upgraded stairs & cable railing, new rear deck & a freshly poured concrete parking pad & walkway. Beyond the main home, an add'l 715 sq ft of improved detached 2nd living quarters awaits. Complete w/a kitchenette, laundry hookups, full bath & a spacious living area, this space presents versatile living options. Discover the idyllic blend of rural charm & modern comforts in this exceptional property w/in the esteemed Clover School District!
Location
State SC
County York
Zoning RC-II
Rooms
Guest Accommodations Exterior Not Connected,Guest House,Room w/ Private Bath,Separate Entrance,Separate Kitchen Facilities,Separate Living Quarters
Main Level Bedrooms 1
Interior
Interior Features Breakfast Bar, Kitchen Island, Open Floorplan, Pantry, Split Bedroom, Walk-In Closet(s), Walk-In Pantry
Heating Central, Electric
Cooling Central Air, Electric
Flooring Vinyl
Fireplaces Type Great Room, Wood Burning
Fireplace true
Appliance Dishwasher, Disposal, Electric Cooktop, Electric Oven, Electric Water Heater, Exhaust Fan, Exhaust Hood, Refrigerator
Laundry Electric Dryer Hookup, Inside, Main Level, Washer Hookup
Exterior
Utilities Available Cable Available, Electricity Connected
Waterfront Description None
Roof Type Shingle,Metal
Street Surface Concrete,Gravel,Paved
Porch Covered, Deck, Front Porch
Garage false
Building
Lot Description Creek Front, Green Area, Open Lot, Pasture, Private, Wooded
Foundation Crawl Space
Sewer Septic Installed
Water Well
Level or Stories Two
Structure Type Wood
New Construction false
Construction Status Completed
Schools
Elementary Schools Griggs Road
Middle Schools Oakridge
High Schools Clover
Others
HOA Name Hyland's Homeowners Association
Senior Community false
Acceptable Financing Cash, Conventional, FHA, VA Loan
Horse Property Barn, Hay Storage, Horses Allowed, Paddocks, Pasture, Riding Trail, Stable(s)
Listing Terms Cash, Conventional, FHA, VA Loan
Special Listing Condition None
Read Less
© 2025 Listings courtesy of Canopy MLS as distributed by MLS GRID. All Rights Reserved.
Bought with Suzanne Ghaleb • EXP Realty LLC




