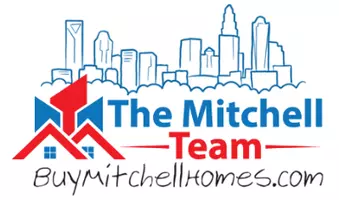122 Lowry ROW York, SC 29745
UPDATED:
Key Details
Property Type Single Family Home
Sub Type Single Family Residence
Listing Status Active
Purchase Type For Sale
Square Footage 1,122 sqft
Price per Sqft $195
MLS Listing ID 4214035
Style Ranch
Bedrooms 2
Full Baths 1
Construction Status Completed
Abv Grd Liv Area 1,122
Year Built 1962
Lot Size 9,147 Sqft
Acres 0.21
Lot Dimensions 75x125x75x126
Property Sub-Type Single Family Residence
Property Description
Location
State SC
County York
Zoning RES
Rooms
Guest Accommodations None
Main Level Bedrooms 2
Main Level Living Room
Main Level Kitchen
Main Level Bedroom(s)
Main Level Primary Bedroom
Main Level Laundry
Main Level Dining Area
Main Level Den
Main Level Bathroom-Full
Interior
Interior Features Attic Other
Heating Forced Air, Natural Gas
Cooling Ceiling Fan(s), Central Air, Window Unit(s)
Flooring Wood, Other - See Remarks
Fireplace false
Appliance Dishwasher, Electric Range, Electric Water Heater, ENERGY STAR Qualified Refrigerator, Exhaust Fan, Exhaust Hood, Ice Maker
Laundry Electric Dryer Hookup, In Kitchen, Laundry Closet, Main Level, Washer Hookup
Exterior
Carport Spaces 1
Community Features None
Utilities Available Cable Available, Electricity Connected, Gas
Roof Type Shingle
Street Surface Concrete
Porch Covered, Deck, Enclosed, Front Porch, Glass Enclosed, Patio, Porch, Rear Porch
Garage false
Building
Lot Description Level
Dwelling Type Site Built
Foundation Crawl Space
Sewer Public Sewer
Water City
Architectural Style Ranch
Level or Stories One
Structure Type Brick Full
New Construction false
Construction Status Completed
Schools
Elementary Schools Cottonbelt
Middle Schools York
High Schools York
Others
Senior Community false
Restrictions No Restrictions
Acceptable Financing Cash, Conventional, FHA, USDA Loan, VA Loan
Horse Property None
Listing Terms Cash, Conventional, FHA, USDA Loan, VA Loan
Special Listing Condition Estate




