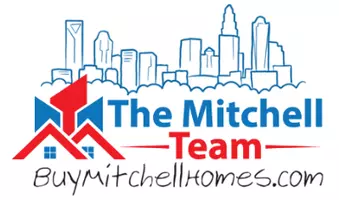7133 Yardley ST Gastonia, NC 28056
UPDATED:
Key Details
Property Type Single Family Home
Sub Type Single Family Residence
Listing Status Active
Purchase Type For Sale
Square Footage 2,492 sqft
Price per Sqft $186
Subdivision Nolen Farm
MLS Listing ID 4228486
Bedrooms 5
Full Baths 3
HOA Fees $143/mo
HOA Y/N 1
Abv Grd Liv Area 2,492
Year Built 2023
Lot Size 6,534 Sqft
Acres 0.15
Property Sub-Type Single Family Residence
Property Description
Location
State NC
County Gaston
Zoning r1
Rooms
Main Level Bedrooms 4
Main Level Primary Bedroom
Main Level Bedroom(s)
Main Level Office
Upper Level Bedroom(s)
Main Level Kitchen
Upper Level Family Room
Interior
Heating Central
Cooling Central Air
Flooring Carpet, Tile, Vinyl, Wood
Fireplace false
Appliance Dishwasher, Disposal, Electric Water Heater
Laundry Main Level
Exterior
Garage Spaces 2.0
Roof Type Shingle
Street Surface Concrete
Porch Patio, Screened
Garage true
Building
Dwelling Type Site Built
Foundation Slab
Builder Name Meritage
Sewer Public Sewer
Water City
Level or Stories One and One Half
Structure Type Brick Partial,Stone Veneer,Vinyl
New Construction false
Schools
Elementary Schools Unspecified
Middle Schools Unspecified
High Schools Unspecified
Others
HOA Name REALMANAGE
Senior Community false
Acceptable Financing Cash, Conventional, FHA, VA Loan
Listing Terms Cash, Conventional, FHA, VA Loan
Special Listing Condition None




