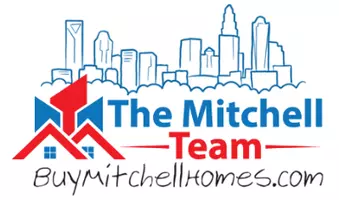2913 Archdale DR Charlotte, NC 28210
UPDATED:
Key Details
Property Type Single Family Home
Sub Type Single Family Residence
Listing Status Active Under Contract
Purchase Type For Sale
Square Footage 1,940 sqft
Price per Sqft $342
Subdivision Spring Valley
MLS Listing ID 4232043
Bedrooms 3
Full Baths 2
Abv Grd Liv Area 1,940
Year Built 1957
Lot Size 0.920 Acres
Acres 0.92
Property Sub-Type Single Family Residence
Property Description
The detached one-car garage is ready to be your workshop, she-shed, or man cave. The owners thought this was their forever home, so the recent updates are extensive: over 20 trees removed, a new HVAC, water heater, and electric panel, just to name a few.
With SouthPark around the corner, Park Rd Shopping Center and Freedom Park within 10 minutes, and Uptown 20 minutes away, you're in the middle of it all without feeling like it!
Location
State NC
County Mecklenburg
Zoning N1-B
Rooms
Main Level Bedrooms 3
Main Level Primary Bedroom
Main Level Bedroom(s)
Main Level Bedroom(s)
Main Level Bathroom-Full
Main Level Bathroom-Full
Main Level Living Room
Main Level Dining Room
Main Level Kitchen
Main Level Den
Interior
Interior Features Attic Stairs Pulldown
Heating Natural Gas
Cooling Ceiling Fan(s), Central Air
Fireplaces Type Den, Living Room
Fireplace true
Appliance Dishwasher, Disposal, Gas Cooktop, Gas Oven, Gas Water Heater, Microwave, Refrigerator with Ice Maker, Washer/Dryer
Laundry Utility Room, Laundry Closet
Exterior
Garage Spaces 1.0
Fence Back Yard, Fenced
Street Surface Concrete,Paved
Garage true
Building
Lot Description Wooded
Dwelling Type Site Built
Foundation Crawl Space
Sewer Public Sewer
Water City
Level or Stories One
Structure Type Brick Partial,Hardboard Siding
New Construction false
Schools
Elementary Schools Unspecified
Middle Schools Unspecified
High Schools Unspecified
Others
Senior Community false
Acceptable Financing Cash, Conventional, FHA, VA Loan
Listing Terms Cash, Conventional, FHA, VA Loan
Special Listing Condition None




