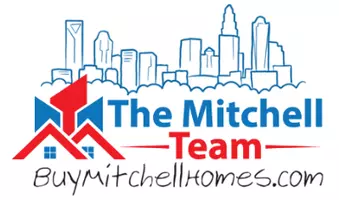15307 Country Lake DR Pineville, NC 28134
UPDATED:
Key Details
Property Type Single Family Home
Sub Type Single Family Residence
Listing Status Active
Purchase Type For Sale
Square Footage 3,373 sqft
Price per Sqft $225
Subdivision Mccullough
MLS Listing ID 4226538
Bedrooms 4
Full Baths 3
Half Baths 1
HOA Fees $555/qua
HOA Y/N 1
Abv Grd Liv Area 3,373
Year Built 2013
Lot Size 0.315 Acres
Acres 0.315
Property Sub-Type Single Family Residence
Property Description
Location
State NC
County Mecklenburg
Zoning RMX
Rooms
Upper Level Primary Bedroom
Upper Level Bedroom(s)
Upper Level Bedroom(s)
Upper Level Bathroom-Full
Upper Level Bathroom-Full
Upper Level Bedroom(s)
Upper Level Bathroom-Full
Main Level Great Room
Main Level Office
Main Level Kitchen
Main Level Dining Room
Main Level Bathroom-Half
Main Level Mud
Upper Level Laundry
Upper Level Loft
Main Level Breakfast
Interior
Interior Features Attic Walk In, Built-in Features, Drop Zone, Garden Tub, Kitchen Island, Open Floorplan, Walk-In Closet(s), Walk-In Pantry
Heating Forced Air, Natural Gas
Cooling Ceiling Fan(s), Central Air
Flooring Carpet, Tile, Wood
Fireplaces Type Fire Pit, Gas Log, Great Room
Fireplace true
Appliance Bar Fridge, Dishwasher, Disposal, Exhaust Hood, Gas Cooktop, Gas Water Heater, Plumbed For Ice Maker
Laundry Laundry Room, Upper Level
Exterior
Exterior Feature Fire Pit, In-Ground Irrigation
Garage Spaces 2.0
Fence Back Yard, Fenced, Privacy
Community Features Clubhouse, Fitness Center, Outdoor Pool, Playground, Tennis Court(s)
Utilities Available Cable Available, Gas
Roof Type Shingle
Street Surface Concrete,Paved
Porch Covered, Deck, Front Porch
Garage true
Building
Dwelling Type Site Built
Foundation Crawl Space
Sewer Public Sewer
Water City
Level or Stories Two
Structure Type Fiber Cement
New Construction false
Schools
Elementary Schools Pineville
Middle Schools Quail Hollow
High Schools Ballantyne Ridge
Others
HOA Name Kuester Management
Senior Community false
Restrictions Architectural Review
Acceptable Financing Cash, Conventional
Listing Terms Cash, Conventional
Special Listing Condition None




