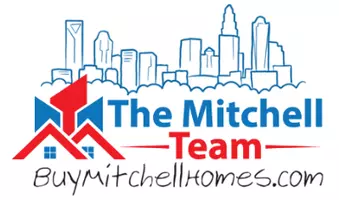7200 Irongate DR Indian Land, SC 29707
UPDATED:
Key Details
Property Type Single Family Home
Sub Type Single Family Residence
Listing Status Coming Soon
Purchase Type For Sale
Square Footage 4,350 sqft
Price per Sqft $189
Subdivision Bent Creek
MLS Listing ID 4230753
Bedrooms 6
Full Baths 5
HOA Fees $600
HOA Y/N 1
Abv Grd Liv Area 3,050
Year Built 2020
Lot Size 9,147 Sqft
Acres 0.21
Property Sub-Type Single Family Residence
Property Description
Location
State SC
County Lancaster
Zoning Res
Rooms
Basement Finished
Main Level Bedrooms 1
Main Level Bedroom(s)
Main Level Dining Room
Main Level Family Room
Main Level Bathroom-Full
Main Level Kitchen
Upper Level Primary Bedroom
Main Level Mud
Upper Level Bathroom-Full
Upper Level Bedroom(s)
Basement Level Bedroom(s)
Upper Level Loft
Basement Level Bathroom-Full
Upper Level Laundry
Basement Level Family Room
Interior
Interior Features Attic Stairs Pulldown, Cable Prewire, Garden Tub, Kitchen Island, Open Floorplan, Pantry, Split Bedroom, Walk-In Closet(s), Walk-In Pantry
Heating Forced Air, Natural Gas
Cooling Central Air
Flooring Carpet, Hardwood, Tile
Fireplaces Type Family Room, Gas, Gas Log, Gas Vented
Fireplace true
Appliance Dishwasher, Disposal, Exhaust Fan, Exhaust Hood, Gas Cooktop, Microwave, Plumbed For Ice Maker, Tankless Water Heater, Wall Oven
Laundry Electric Dryer Hookup, Laundry Room, Upper Level
Exterior
Garage Spaces 2.0
Community Features Cabana, Dog Park, Fitness Center, Outdoor Pool, Playground, Sidewalks, Street Lights, Walking Trails
Roof Type Shingle
Street Surface Concrete,Paved
Porch Covered, Deck, Front Porch
Garage true
Building
Dwelling Type Site Built
Foundation Basement
Sewer County Sewer
Water County Water
Level or Stories Two
Structure Type Fiber Cement,Stone Veneer
New Construction false
Schools
Elementary Schools Van Wyck
Middle Schools Indian Land
High Schools Indian Land
Others
HOA Name First Services Residental
Senior Community false
Acceptable Financing Cash, Conventional, FHA, VA Loan
Listing Terms Cash, Conventional, FHA, VA Loan
Special Listing Condition None




