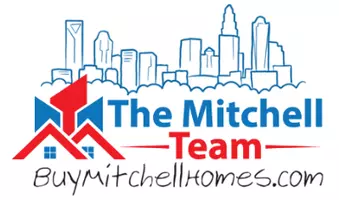For more information regarding the value of a property, please contact us for a free consultation.
8 Cherry Ridge LN Weaverville, NC 28787
Want to know what your home might be worth? Contact us for a FREE valuation!

Our team is ready to help you sell your home for the highest possible price ASAP
Key Details
Sold Price $525,000
Property Type Single Family Home
Sub Type Single Family Residence
Listing Status Sold
Purchase Type For Sale
Square Footage 3,633 sqft
Price per Sqft $144
Subdivision Cherry Ridge
MLS Listing ID 3622814
Sold Date 07/16/20
Style Arts and Crafts,Contemporary
Bedrooms 4
Full Baths 4
Half Baths 1
HOA Fees $41/ann
HOA Y/N 1
Year Built 2009
Lot Size 1.040 Acres
Acres 1.04
Property Sub-Type Single Family Residence
Property Description
Newer Craftsman style home just minutes to Weaverville and Asheville. This home boasts an amazing yard with a creek, basketball court, fire pit, mature trees and plenty of room to play. Ample space includes a 2nd living quarters in the daylight walk-out basement with a separate entrance with a 2nd full kitchen, living room, bonus room (could be 5th bedroom but limited by 4 bed septic) and a full bath. Main level kitchen features granite + stainless, large walk-in pantry and a breakfast bar connecting the kitchen with dining and living. Master-on-main has private views, a large walk-in closet and an ensuite bath with a dual granite vanity, soaking tub and walk-in tiled shower. 3 beds, 2 baths, 3rd living room, and plenty of storage upstairs. Finished bonus room over 2-car garage perfect for media or home office (not heated; not in sq ft). Outdoor living abounds with 2 large covered decks and a wrap-around sunny porch perfect for relaxing. See brochure and video for more info.
Location
State NC
County Buncombe
Interior
Interior Features Breakfast Bar, Built Ins, Cable Available, Kitchen Island, Open Floorplan, Tray Ceiling, Walk-In Closet(s), Walk-In Pantry
Heating Heat Pump, Heat Pump, Multizone A/C, Zoned
Flooring Carpet, Laminate, Tile, Wood
Fireplaces Type Living Room, Propane
Fireplace true
Appliance Cable Prewire, Ceiling Fan(s), Dishwasher, Disposal, Dryer, Electric Dryer Hookup, Electric Oven, Electric Range, Gas Range, Plumbed For Ice Maker, Microwave, Propane Cooktop, Refrigerator, Washer
Laundry Main Level, In Basement
Exterior
Exterior Feature Fire Pit
Waterfront Description Other
Roof Type Shingle
Street Surface Concrete
Building
Lot Description Paved, Creek/Stream, Wooded, Winter View
Building Description Fiber Cement,Stone Veneer,Other, 2 Story/Basement
Foundation Basement Fully Finished, Basement Inside Entrance, Basement Outside Entrance
Sewer Septic Installed
Water Well
Architectural Style Arts and Crafts, Contemporary
Structure Type Fiber Cement,Stone Veneer,Other
New Construction false
Schools
Elementary Schools North Buncombe/N. Windy Ridge
Middle Schools North Buncombe
High Schools North Buncombe
Others
Acceptable Financing Cash, Conventional
Listing Terms Cash, Conventional
Special Listing Condition None
Read Less
© 2025 Listings courtesy of Canopy MLS as distributed by MLS GRID. All Rights Reserved.
Bought with Adam Skoog • Looking Glass Realty LLC




