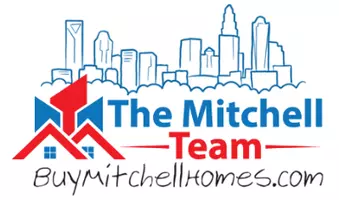For more information regarding the value of a property, please contact us for a free consultation.
1211 Wiltshire DR Kannapolis, NC 28081
Want to know what your home might be worth? Contact us for a FREE valuation!

Our team is ready to help you sell your home for the highest possible price ASAP
Key Details
Sold Price $328,000
Property Type Single Family Home
Sub Type Single Family Residence
Listing Status Sold
Purchase Type For Sale
Square Footage 1,309 sqft
Price per Sqft $250
Subdivision Berkshire
MLS Listing ID 3802010
Sold Date 01/12/22
Bedrooms 3
Full Baths 2
Construction Status Completed
Abv Grd Liv Area 1,309
Year Built 2021
Lot Size 0.290 Acres
Acres 0.29
Lot Dimensions 90x120
Property Sub-Type Single Family Residence
Property Description
You have got to see this brand new construction located on a quiet street in a well established neighborhood with no HOA! This floor plan offers an open concept with the kitchen overlooking the living room. In the kitchen, you will find tasteful granite countertops and stainless appliances. Beautiful vinyl plank flooring throughout the main living areas with plush carpet in the 3 bedrooms. The primary bedroom has it's on bathroom with a double sink, granite top vanity as well as a walk-in closet. The secondary bedrooms have nice sized closets as well. A separate laundry room is located off the kitchen. Don't forget to take a look at the 2 car garage! A covered patio off the living room is perfect for entertaining. Come on out and get ready to be impressed!
Location
State NC
County Cabarrus
Zoning RM-2
Rooms
Main Level Bedrooms 3
Interior
Heating Central, Heat Pump
Cooling Heat Pump
Flooring Carpet, Vinyl
Fireplace false
Appliance Dishwasher, Electric Cooktop, Electric Oven, Electric Water Heater, Microwave
Laundry Laundry Room
Exterior
Garage Spaces 2.0
Community Features None
Waterfront Description None
Roof Type Shingle
Street Surface Concrete,Paved
Accessibility No Interior Steps
Garage true
Building
Lot Description Cleared
Foundation Crawl Space
Builder Name Alley Building Company
Sewer Public Sewer
Water City
Level or Stories One
Structure Type Stone,Vinyl
New Construction true
Construction Status Completed
Schools
Elementary Schools Unspecified
Middle Schools Unspecified
High Schools Unspecified
Others
Restrictions No Representation
Acceptable Financing Cash, Conventional, FHA, VA Loan
Listing Terms Cash, Conventional, FHA, VA Loan
Special Listing Condition None
Read Less
© 2025 Listings courtesy of Canopy MLS as distributed by MLS GRID. All Rights Reserved.
Bought with Wendy Britt • Meldonna Britt Properties




