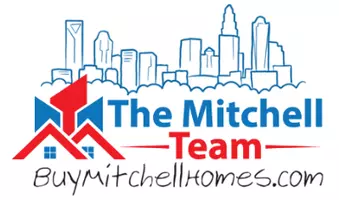For more information regarding the value of a property, please contact us for a free consultation.
711 Sunnywood RD York, SC 29745
Want to know what your home might be worth? Contact us for a FREE valuation!

Our team is ready to help you sell your home for the highest possible price ASAP
Key Details
Sold Price $465,000
Property Type Single Family Home
Sub Type Single Family Residence
Listing Status Sold
Purchase Type For Sale
Square Footage 2,222 sqft
Price per Sqft $209
Subdivision Wild Pine
MLS Listing ID 4090941
Sold Date 01/18/24
Style Ranch
Bedrooms 3
Full Baths 2
HOA Fees $27/ann
HOA Y/N 1
Abv Grd Liv Area 2,222
Year Built 2004
Lot Size 1.180 Acres
Acres 1.18
Property Sub-Type Single Family Residence
Property Description
Discover why Wild Pines is a Gem! Inviting Covered front porch is perfect for relaxing Must see this better than new 3 bedroom, 2 bath split floor plan home with additional finished bonus room & a walk in attic storage. Primary bedroom with two walk in closets, whirlpool and a walk in shower. Cozy breakfast nook in the kitchen plus a formal dining room for entertaining. Prepare meals while watching the fun in the Great room and the beautiful gas log fireplace. On over 1 acre, beautiful mature landscaping, private & located in a quiet cul-de-sac & in the Clover School District! Relax over morning coffee, read a book & enjoy the outdoors or grill & entertain from the deck overlooking the private fenced backyard. Great location convenient to shopping & restaurants, Charlotte, Gastonia & Rock Hill. Many new upgrades-New roof 2019, Leafguard gutter system & gutters 2020, New gas furnace system 2018, New A/C system installed 2015,12 X 16 wired shed, natural gas line run for external grill.
Location
State SC
County York
Zoning RUD
Rooms
Guest Accommodations Main Level Garage
Main Level Bedrooms 3
Interior
Interior Features Attic Walk In, Breakfast Bar, Built-in Features, Open Floorplan, Split Bedroom, Tray Ceiling(s), Vaulted Ceiling(s)
Heating Central, Natural Gas
Cooling Central Air, Electric
Flooring Carpet, Tile, Wood
Fireplaces Type Gas Log, Great Room
Appliance Dishwasher, Electric Range, Microwave, Refrigerator, Washer/Dryer
Laundry Electric Dryer Hookup, Laundry Room, Main Level
Exterior
Garage Spaces 2.0
Fence Back Yard, Fenced
Utilities Available Electricity Connected, Gas
Roof Type Shingle
Street Surface Concrete,Paved
Porch Covered, Deck, Front Porch
Garage true
Building
Lot Description Cul-De-Sac
Foundation Crawl Space
Sewer Septic Installed
Water Well
Architectural Style Ranch
Level or Stories 1 Story/F.R.O.G.
Structure Type Brick Partial,Vinyl
New Construction false
Schools
Elementary Schools Unspecified
Middle Schools Unspecified
High Schools Clover
Others
Senior Community false
Restrictions Subdivision
Acceptable Financing Cash, Conventional, FHA, VA Loan
Listing Terms Cash, Conventional, FHA, VA Loan
Special Listing Condition None
Read Less
© 2025 Listings courtesy of Canopy MLS as distributed by MLS GRID. All Rights Reserved.
Bought with Carol Lindsay • Keller Williams Connected




