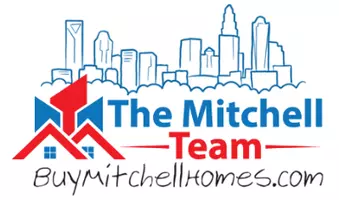For more information regarding the value of a property, please contact us for a free consultation.
6309 Mission PL Charlotte, NC 28210
Want to know what your home might be worth? Contact us for a FREE valuation!

Our team is ready to help you sell your home for the highest possible price ASAP
Key Details
Sold Price $740,000
Property Type Townhouse
Sub Type Townhouse
Listing Status Sold
Purchase Type For Sale
Square Footage 2,294 sqft
Price per Sqft $322
Subdivision Bradbury Hall
MLS Listing ID 4145129
Sold Date 08/28/24
Bedrooms 3
Full Baths 2
Half Baths 1
Construction Status Completed
HOA Fees $510/mo
HOA Y/N 1
Abv Grd Liv Area 2,294
Year Built 2005
Lot Size 1,742 Sqft
Acres 0.04
Property Sub-Type Townhouse
Property Description
End unit townhome with a bright and airy open layout! This home boasts a spacious great room with vaulted ceilings, abundant natural light, and a gas log fireplace. The chef's kitchen features a gas range, stainless steel appliances, a breakfast bar, and a built-in pantry. The main floor primary suite includes a luxurious bathroom and a walk-in closet. A spacious loft, 2 secondary bedrooms, and full bath complete the upstairs. Outside, enjoy a lovely private patio area, deck, and a large two-car garage with extra storage. Located near Southpark amenities, shopping, and dining!
Location
State NC
County Mecklenburg
Zoning UR2CD
Rooms
Main Level Bedrooms 1
Interior
Heating Central
Cooling Ceiling Fan(s), Central Air
Flooring Carpet, Hardwood, Tile
Fireplaces Type Living Room
Fireplace true
Appliance Dishwasher, Disposal, Gas Cooktop, Gas Water Heater, Microwave, Plumbed For Ice Maker, Refrigerator, Self Cleaning Oven
Laundry Laundry Closet, Main Level
Exterior
Exterior Feature Lawn Maintenance
Garage Spaces 2.0
Street Surface Concrete,Paved
Porch Deck, Front Porch, Patio
Garage true
Building
Lot Description End Unit
Foundation Slab
Sewer Public Sewer
Water City
Level or Stories Three
Structure Type Brick Partial,Cedar Shake,Shingle/Shake
New Construction false
Construction Status Completed
Schools
Elementary Schools Sharon
Middle Schools Alexander Graham
High Schools Myers Park
Others
HOA Name CAMS
Senior Community false
Acceptable Financing Cash, Conventional
Listing Terms Cash, Conventional
Special Listing Condition None
Read Less
© 2025 Listings courtesy of Canopy MLS as distributed by MLS GRID. All Rights Reserved.
Bought with Wendy Dickinson • Coldwell Banker Realty




