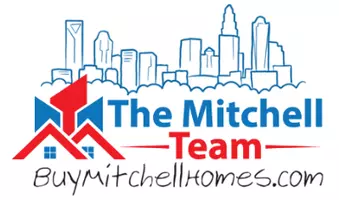For more information regarding the value of a property, please contact us for a free consultation.
6935 Conservatory LN Charlotte, NC 28210
Want to know what your home might be worth? Contact us for a FREE valuation!

Our team is ready to help you sell your home for the highest possible price ASAP
Key Details
Sold Price $1,488,000
Property Type Single Family Home
Sub Type Single Family Residence
Listing Status Sold
Purchase Type For Sale
Square Footage 4,200 sqft
Price per Sqft $354
Subdivision Conservatory
MLS Listing ID 4211452
Sold Date 03/04/25
Style Traditional
Bedrooms 5
Full Baths 5
Half Baths 1
HOA Fees $520/qua
HOA Y/N 1
Abv Grd Liv Area 4,200
Year Built 2007
Lot Size 7,840 Sqft
Acres 0.18
Lot Dimensions 50x20x94x13x15x44x127
Property Sub-Type Single Family Residence
Property Description
Traditional, brick, 2 story home in the heart of Southpark. Hardwoods throughout the main level, high ceilings, moldings and traditional open floor plan. New paint throughout entire home. Bright entry, with downstairs office or sitting room, dining room, updated kitchen with large eat in island, 4 burner Wolf range and breakfast area. Opens to Great room w/fireplace w/ marble surround overlooking private back patio. Guest suite on main with ensuite bath. Drop zone with built in bar/entertainment area w/wine fridge. All upstairs bedrooms have new carpet. The primary suite has a gas fireplace & walk-in closet, the updated bathroom has a soaking tub, standing shower, & dual vanities. Three additional bedrooms each w/private ensuite baths, laundry room and bonus w/ built-in bar/entertainment area w/beverage fridge. Two car garage, private side courtyard w/fountain. Back patio with outdoor fireplace and gas grill.
Location
State NC
County Mecklenburg
Zoning MX-1
Rooms
Main Level Bedrooms 1
Interior
Interior Features Attic Stairs Pulldown, Drop Zone, Entrance Foyer, Kitchen Island, Walk-In Closet(s)
Heating Floor Furnace
Cooling Central Air
Flooring Carpet, Tile, Wood
Fireplaces Type Gas Log, Great Room, Outside, Primary Bedroom
Fireplace true
Appliance Bar Fridge, Dishwasher, Disposal, Electric Water Heater, Gas Range, Microwave, Refrigerator, Wine Refrigerator
Laundry Laundry Room, Upper Level
Exterior
Garage Spaces 2.0
Fence Back Yard, Fenced
Community Features Gated
Roof Type Shingle
Street Surface Concrete,Paved
Porch Patio
Garage true
Building
Lot Description Corner Lot
Foundation Crawl Space
Sewer Public Sewer
Water City
Architectural Style Traditional
Level or Stories Two
Structure Type Brick Full
New Construction false
Schools
Elementary Schools Beverly Woods
Middle Schools Carmel
High Schools South Mecklenburg
Others
HOA Name Hawthorne
Senior Community false
Acceptable Financing Cash, Conventional
Listing Terms Cash, Conventional
Special Listing Condition None
Read Less
© 2025 Listings courtesy of Canopy MLS as distributed by MLS GRID. All Rights Reserved.
Bought with Heather Mackey • Mackey Realty LLC




