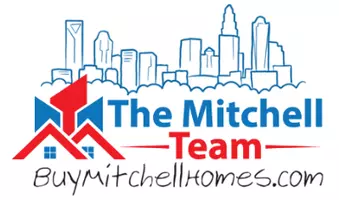For more information regarding the value of a property, please contact us for a free consultation.
115 Coulwood DR Hiddenite, NC 28636
Want to know what your home might be worth? Contact us for a FREE valuation!

Our team is ready to help you sell your home for the highest possible price ASAP
Key Details
Sold Price $355,000
Property Type Single Family Home
Sub Type Single Family Residence
Listing Status Sold
Purchase Type For Sale
Square Footage 2,018 sqft
Price per Sqft $175
Subdivision Mountain Vista
MLS Listing ID 4220081
Sold Date 03/17/25
Style Ranch
Bedrooms 3
Full Baths 3
Abv Grd Liv Area 2,018
Year Built 1990
Lot Size 1.380 Acres
Acres 1.38
Property Sub-Type Single Family Residence
Property Description
Nestled in the foothills of the Blue Ridge Mountains. This spacious 3 bedroom 3 bath home offers a perfect blend of comfort, convenience and country charm. The home features an ample living area that flows seamlessly into a well appointed kitchen and dining area. The tongue and groove pine sunroom adds an additional cozy space to relax leading out to the back deck and above ground pool. The generous primary suite is complete with an en suite bathroom and two large walk in closets. Down the hall, you'll find two more bedrooms, one with an en suite bath, hall bathroom and flex room. And don't forget about the sizable shop garage with power. You won't want to miss out on this one.
Location
State NC
County Alexander
Zoning R-20
Rooms
Main Level Bedrooms 3
Interior
Interior Features Pantry, Walk-In Closet(s)
Heating Electric, Heat Pump
Cooling Ceiling Fan(s), Central Air, Electric, Heat Pump
Flooring Carpet, Tile, Vinyl, Wood, Other - See Remarks
Fireplaces Type Gas Log, Other - See Remarks
Fireplace true
Appliance Dishwasher, Electric Cooktop, Electric Water Heater, Microwave, Refrigerator, Wall Oven
Laundry Electric Dryer Hookup, Laundry Room, Main Level, Washer Hookup
Exterior
Exterior Feature Fire Pit
Carport Spaces 1
Street Surface Concrete,Gravel
Porch Deck, Front Porch
Garage false
Building
Lot Description Cleared, Level, Open Lot, Wooded
Foundation Crawl Space
Sewer Septic Installed
Water County Water
Architectural Style Ranch
Level or Stories One
Structure Type Wood
New Construction false
Schools
Elementary Schools Hiddenite
Middle Schools East Alexander
High Schools Alexander Central
Others
Senior Community false
Restrictions Deed
Special Listing Condition None
Read Less
© 2025 Listings courtesy of Canopy MLS as distributed by MLS GRID. All Rights Reserved.
Bought with Cheri Jones • Sellstate Choice Realty




