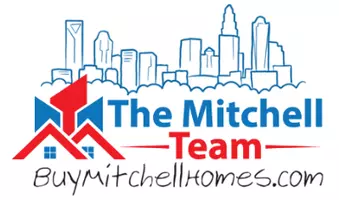For more information regarding the value of a property, please contact us for a free consultation.
6819 Conservatory LN Charlotte, NC 28210
Want to know what your home might be worth? Contact us for a FREE valuation!

Our team is ready to help you sell your home for the highest possible price ASAP
Key Details
Sold Price $1,430,000
Property Type Single Family Home
Sub Type Single Family Residence
Listing Status Sold
Purchase Type For Sale
Square Footage 4,111 sqft
Price per Sqft $347
Subdivision Conservatory
MLS Listing ID 4218585
Sold Date 03/18/25
Bedrooms 5
Full Baths 5
Half Baths 1
HOA Fees $433/qua
HOA Y/N 1
Abv Grd Liv Area 4,111
Year Built 2007
Lot Size 7,318 Sqft
Acres 0.168
Lot Dimensions 31x124x90x127
Property Sub-Type Single Family Residence
Property Description
Luxury living in one of the few private gated communities in SouthPark. The Conservatory is a private enclave of 30 executive residences with sidewalks and a common green space for enjoyment. This light-filled five bedroom, five and a half bathroom home has been meticulously maintained and is ready for its new owner. All the best updates, including hardwoods on main and upper floors, newer quartzite countertops, painted cabinetry and plantation shutters throughout. Spacious kitchen is open to great room and breakfast area and a screened-in porch for four season outdoor enjoyment. Primary bedroom suite has luxury en-suite bath with large soaking tub, shower, two vanities, linen closet and two spacious closets. All additional bedrooms boast en-suite baths. Huge upper level bonus room has plenty of room for work and play. The attached two-car garage has ample room for storage and opens to a well appointed drop zone. Welcome home to The Conservatory!
Location
State NC
County Mecklenburg
Zoning MX1
Rooms
Main Level Bedrooms 1
Interior
Interior Features Attic Stairs Pulldown, Drop Zone, Entrance Foyer, Garden Tub, Kitchen Island, Open Floorplan, Pantry, Walk-In Closet(s), Walk-In Pantry
Heating Floor Furnace, Heat Pump
Cooling Central Air, Heat Pump
Flooring Tile, Wood
Fireplaces Type Gas Log, Great Room
Fireplace true
Appliance Dishwasher, Disposal, Exhaust Hood, Gas Range, Microwave
Laundry Laundry Room, Upper Level
Exterior
Garage Spaces 2.0
Community Features Gated
Utilities Available Cable Connected, Electricity Connected, Gas, Underground Power Lines
Roof Type Shingle
Street Surface Concrete,Paved
Porch Rear Porch, Screened
Garage true
Building
Foundation Crawl Space
Sewer Public Sewer, Sewage Pump
Water City
Level or Stories Two
Structure Type Brick Partial,Fiber Cement
New Construction false
Schools
Elementary Schools Beverly Woods
Middle Schools Carmel
High Schools South Mecklenburg
Others
HOA Name Hawthorne Property
Senior Community false
Restrictions Architectural Review
Special Listing Condition None
Read Less
© 2025 Listings courtesy of Canopy MLS as distributed by MLS GRID. All Rights Reserved.
Bought with Amy Peterson • Allen Tate SouthPark


