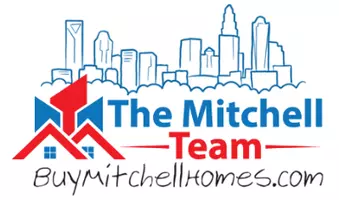For more information regarding the value of a property, please contact us for a free consultation.
518 S Race ST Statesville, NC 28677
Want to know what your home might be worth? Contact us for a FREE valuation!

Our team is ready to help you sell your home for the highest possible price ASAP
Key Details
Sold Price $273,000
Property Type Single Family Home
Sub Type Single Family Residence
Listing Status Sold
Purchase Type For Sale
Square Footage 1,718 sqft
Price per Sqft $158
MLS Listing ID 4218228
Sold Date 04/08/25
Style Victorian
Bedrooms 4
Full Baths 2
Half Baths 1
Abv Grd Liv Area 1,718
Year Built 1906
Lot Size 6,969 Sqft
Acres 0.16
Property Sub-Type Single Family Residence
Property Description
Discover the best of both worlds in this beautifully renovated historic home in the heart of downtown Statesville. This charming residence seamlessly blends classic character with modern updates, creating a truly inviting atmosphere. From the moment you arrive, you'll be captivated by the irresistible curb appeal and spacious front porch, complete with classic tongue and groove flooring–the perfect spot for relaxing afternoons with a glass of iced tea. Step inside and be greeted by a fresh, open floor plan. The cozy family room flows effortlessly into a fully updated kitchen, featuring sleek granite countertops, chic shaker cabinets, stainless steel appliances, and a versatile kitchen island. The main level boasts a private primary bedroom retreat, along with an additional bedroom and a conveniently located full bathroom. Upstairs, a versatile loft area awaits accompanied by two additional comfortable and stylish bedrooms. Experience historic Statesville living with a brand-new feel.
Location
State NC
County Iredell
Zoning R5 HD
Rooms
Main Level Bedrooms 2
Interior
Interior Features Kitchen Island, Open Floorplan, Pantry, Split Bedroom, Walk-In Closet(s)
Heating Central
Cooling Central Air
Flooring Carpet, Vinyl
Fireplace false
Appliance Dishwasher, Electric Oven, Microwave, Refrigerator
Laundry Inside
Exterior
Street Surface Concrete
Garage false
Building
Lot Description Level, Private, Wooded
Foundation Crawl Space
Sewer Public Sewer
Water City
Architectural Style Victorian
Level or Stories Two
Structure Type Wood
New Construction false
Schools
Elementary Schools Unspecified
Middle Schools Unspecified
High Schools Unspecified
Others
Senior Community false
Acceptable Financing Cash, Conventional, FHA, VA Loan
Listing Terms Cash, Conventional, FHA, VA Loan
Special Listing Condition None
Read Less
© 2025 Listings courtesy of Canopy MLS as distributed by MLS GRID. All Rights Reserved.
Bought with Mack Warren • The Pathway Group LLC




