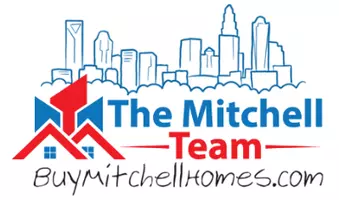For more information regarding the value of a property, please contact us for a free consultation.
7740 US 52 HWY Salisbury, NC 28146
Want to know what your home might be worth? Contact us for a FREE valuation!

Our team is ready to help you sell your home for the highest possible price ASAP
Key Details
Sold Price $241,000
Property Type Single Family Home
Sub Type Single Family Residence
Listing Status Sold
Purchase Type For Sale
Square Footage 1,118 sqft
Price per Sqft $215
MLS Listing ID 4230903
Sold Date 04/09/25
Style Cottage
Bedrooms 2
Full Baths 1
Construction Status Completed
Abv Grd Liv Area 1,118
Year Built 1946
Lot Size 0.350 Acres
Acres 0.35
Property Sub-Type Single Family Residence
Property Description
Gorgeous updated country cottage with tons of extras! Break away from the ordinary with this beautiful home that has been artistically renovated and features exposed wooden beams, hardwood floors, a beautiful kitchen complete with a custom butcher block island, stainless steel appliances and concrete countertops. A fantastic stairway featuring a wire railing system that leads up to a cozy loft that acts as a wonderful flex space! Secret additional storage loft above the front bedroom! Relax on the back deck that overlooks a spacious backyard with plenty of parking, and 2 large outbuildings for additional storage. Separate exterior well pump for gardening needs. Very unique offering here with an industrial/cabin vibe, it is truly a one of a kind home and is absolutely gorgeous!!
Location
State NC
County Rowan
Zoning Res
Rooms
Main Level Bedrooms 2
Interior
Interior Features Attic Finished
Heating Central
Cooling Central Air
Flooring Carpet, Tile, Wood
Fireplaces Type Gas Log, Living Room, Propane
Fireplace true
Appliance Dishwasher, Electric Range, Microwave, Refrigerator
Laundry Main Level
Exterior
Roof Type Shingle
Street Surface Gravel,Paved
Porch Deck
Garage false
Building
Lot Description Level
Foundation Crawl Space
Sewer Septic Installed
Water City
Architectural Style Cottage
Level or Stories One
Structure Type Vinyl
New Construction false
Construction Status Completed
Schools
Elementary Schools Unspecified
Middle Schools Unspecified
High Schools Unspecified
Others
Senior Community false
Acceptable Financing Cash, Conventional, FHA, USDA Loan, VA Loan
Listing Terms Cash, Conventional, FHA, USDA Loan, VA Loan
Special Listing Condition None
Read Less
© 2025 Listings courtesy of Canopy MLS as distributed by MLS GRID. All Rights Reserved.
Bought with Sherri Argabright • Lantern Realty & Development, LLC




